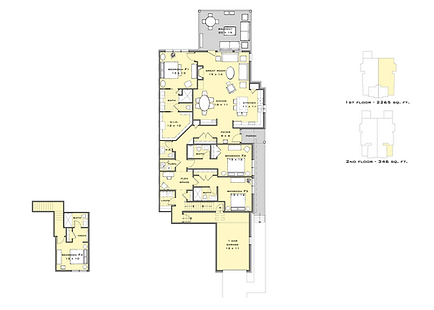VILLAGE HEIGHTS at BAY HARBOR FLOOR PLANS
3rd Floor Left Unit
-
4 Bedroom / 4.5 Bath
-
Private Rooftop Terrace
-
Private Elevator
-
Highest Views available in Bay Harbor
-
1 Stall Private Car Port
3rd Floor Right Unit
Total Unit & Amenity SQ FT - 4,604 SQ FT
-
Unit (Conditioned Space) SQ FT - 2,845 SQ FT
-
Garage Unit - 263 SQ FT
-
Storage Unit - 59 SQ FT
-
Stair Hall w/ Elevator (Main Level) - 222 SQ FT
-
Stair Hall w/ Elevator (Inter Level) - 222 SQ FT
-
Common Hall - 82 SQ FT
-
Covered Terrace - 334 SQ FT
-
Upper Terrace - 334 SQ FT
-
EV Garage Space - 72 SQ FT
-
EV Garage Common Space - 171 SQ FT
-
EV Garage Space Total (1,213 SQ FT), Less the 5 Parking Spaces (72 x 5 = 360, 1,213 - 360 = 853), Divided by the 5 Total Units (853 / 5 = 171)
-
2nd Floor Left Unit
-
4 Bedroom / 4.5 Bath
-
Lofted 4th Bedroom
-
Private Balcony
-
1 Stall Private Car Port
2nd Floor Right Unit
Total Unit & Amenity SQ FT - 3,777 SQ FT
-
Unit (Conditioned Space) - 2,361 SQ FT
-
Upper Bedroom - 381 SQ FT
-
Garage Unit - 306 SQ FT
-
Storage Unit - 59 SQ FT
-
Stair Hall - 121 SQ FT
-
Covered Terrace - 306 SQ FT
-
EV Garage Space - 72 SQ FT
-
EV Garage Common Space - 171 SQ FT
-
EV Garage Space Total (1,213 SQ FT), Less the 5 Parking Spaces (72 x 5 = 360, 1,213 - 360 = 853), Divided by the 5 Total Units (853 / 5 = 171)
-
1st Floor Unit
-
3 Bedroom (w/ Den) / 4.5 Bath
-
Private Patio
-
No Stair Living
-
2 Stall Private Car Port
Total Unit & Amenity SQ FT - 3,010 SQ FT
-
Unit (Conditioned Space) - 2,361 SQ FT
-
Garage Unit (2 Car) - 365 SQ FT
-
Storage Unit - 41 SQ FT
-
EV Garage Space - 72 SQ FT
-
EV Garage Common Space - 171 SQ FT
-
EV Garage Space Total (1,213 SQ FT), Less the 5 Parking Spaces
(72 x 5 = 360, 1,213 - 360 = 853), Divided by the 5 Total Units (853 / 5 = 171)
-





